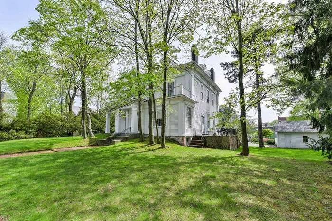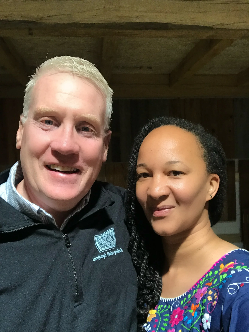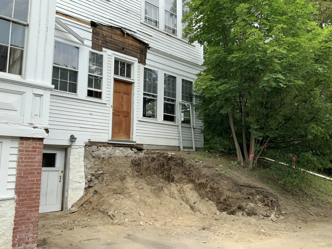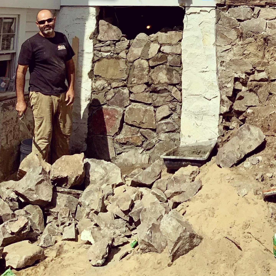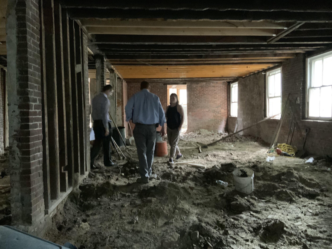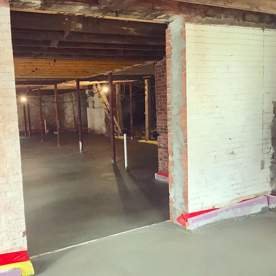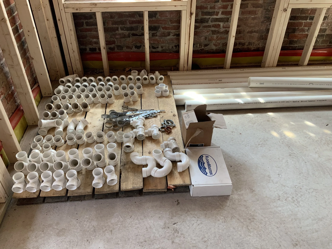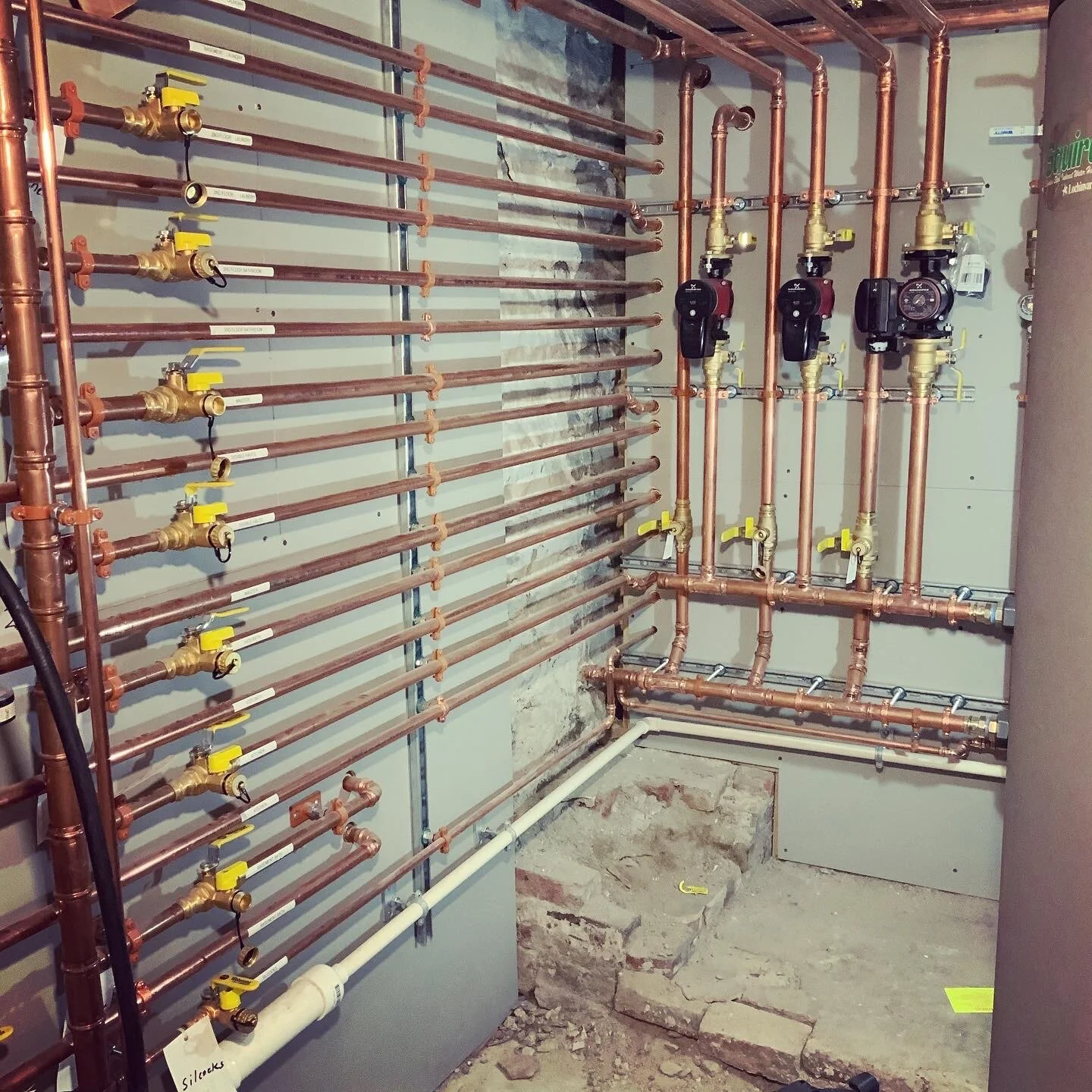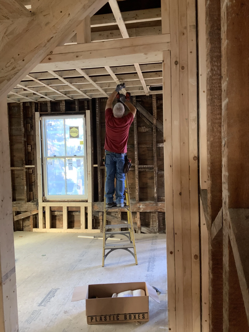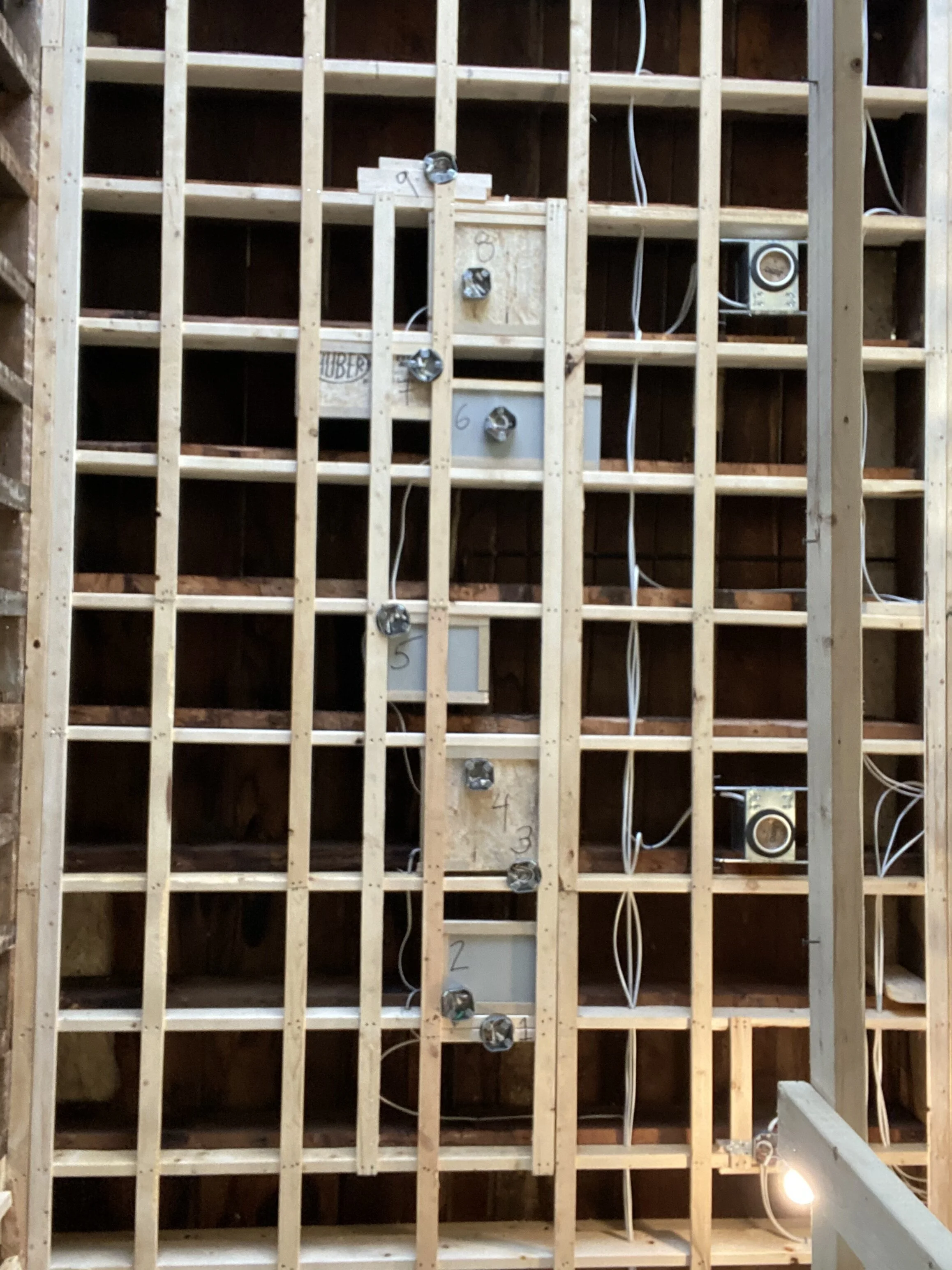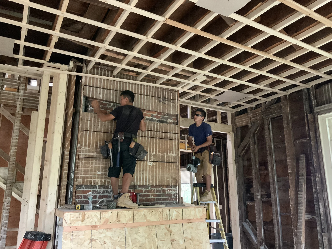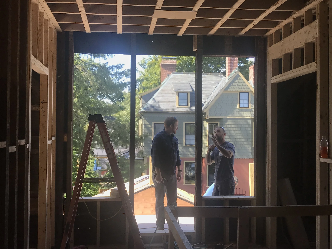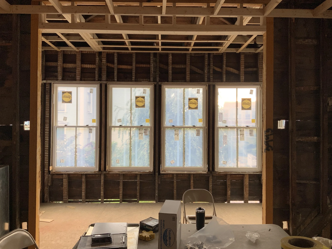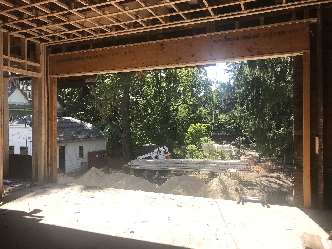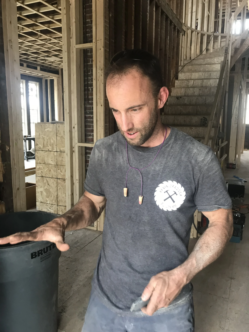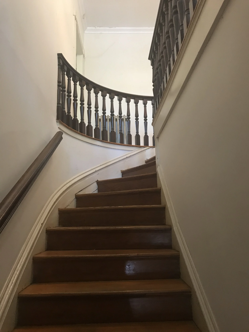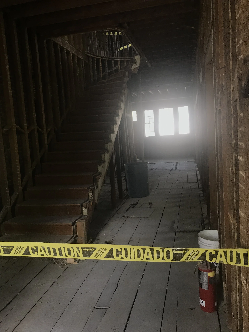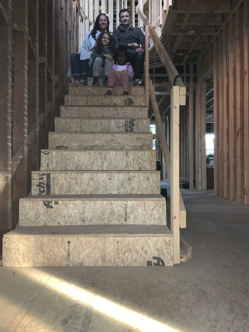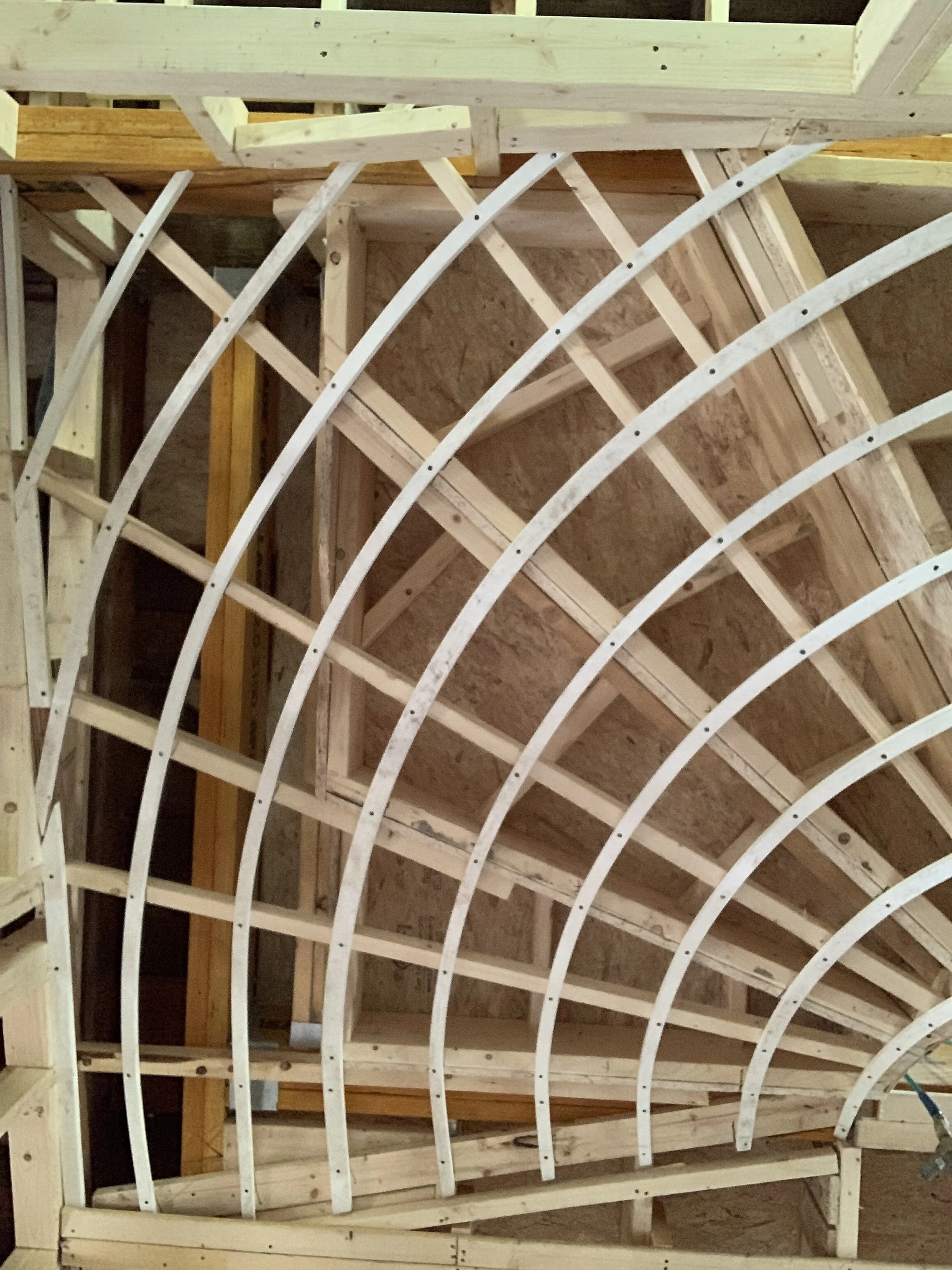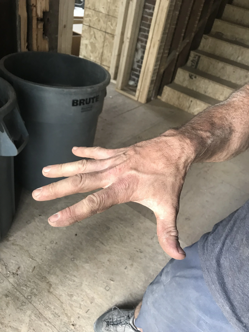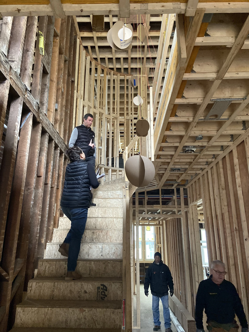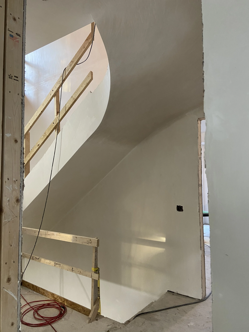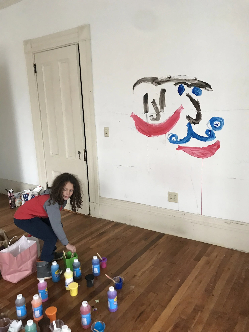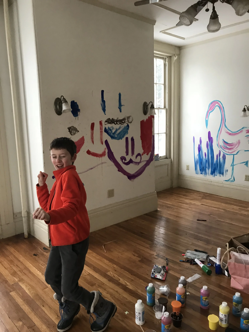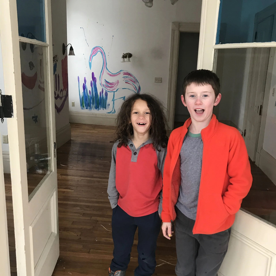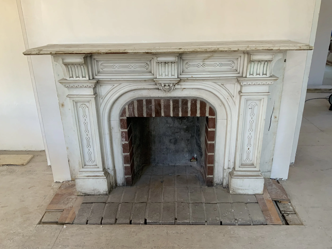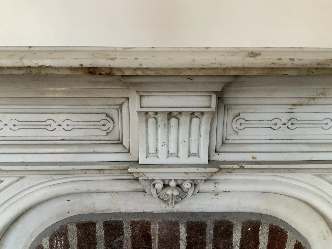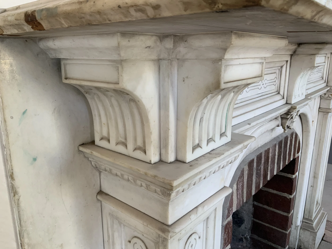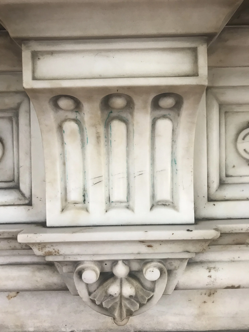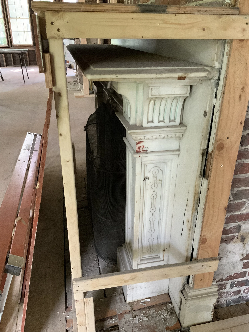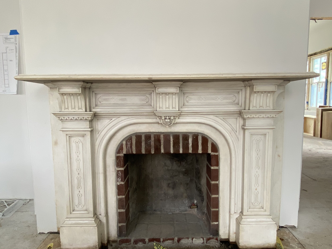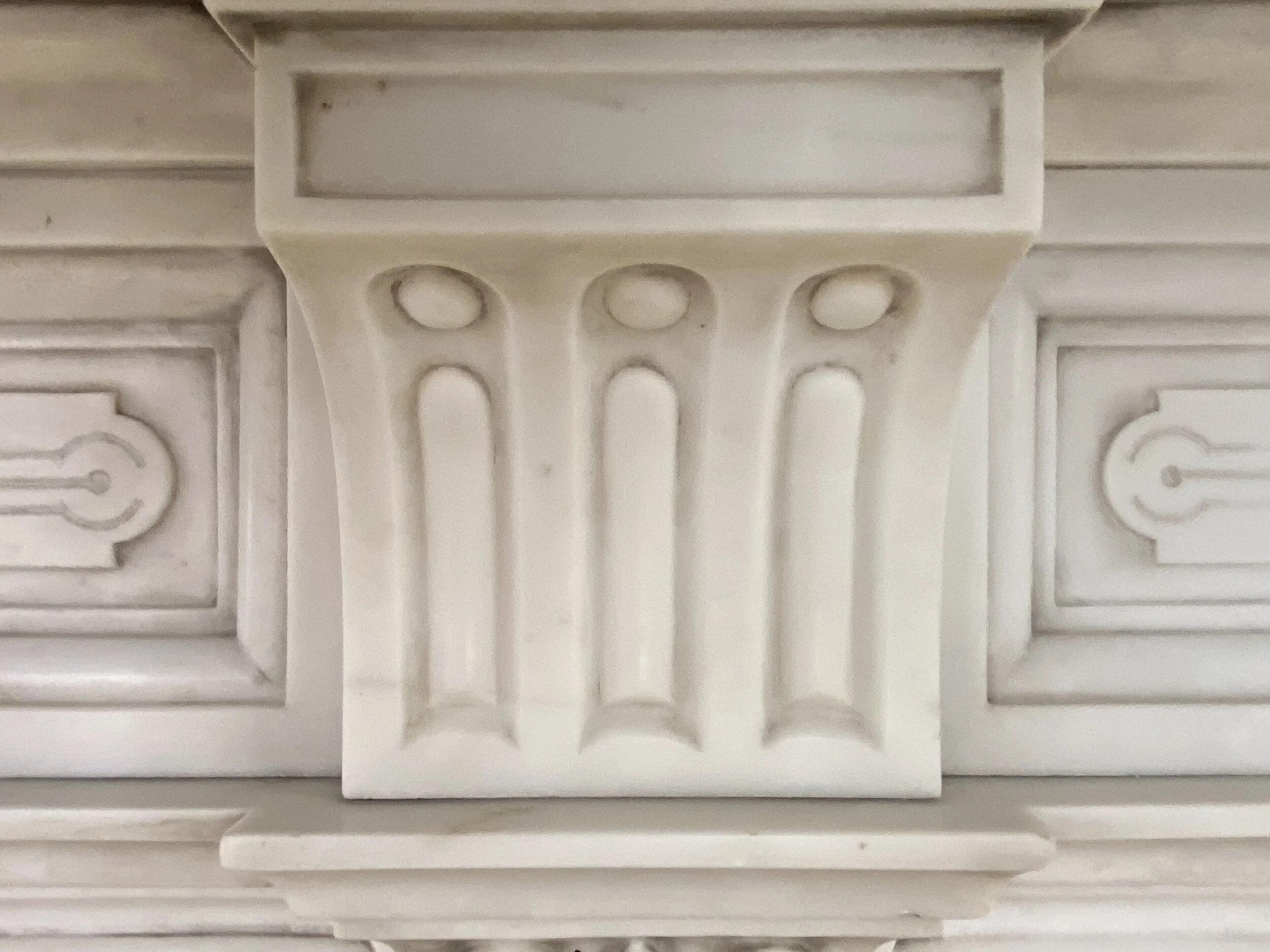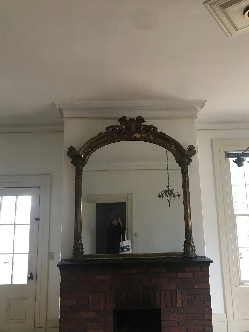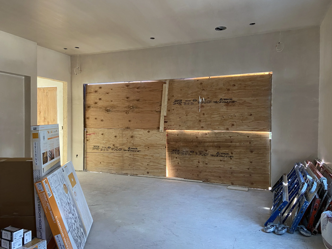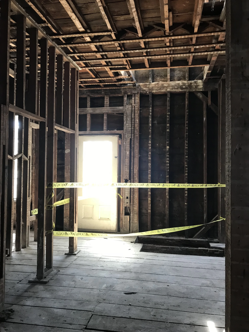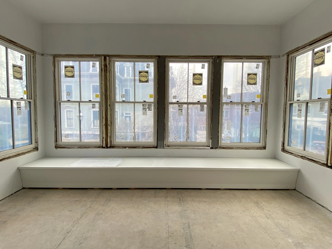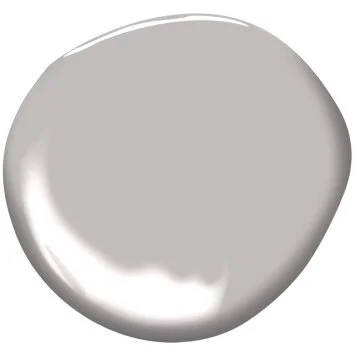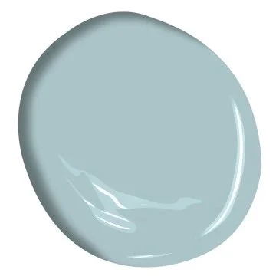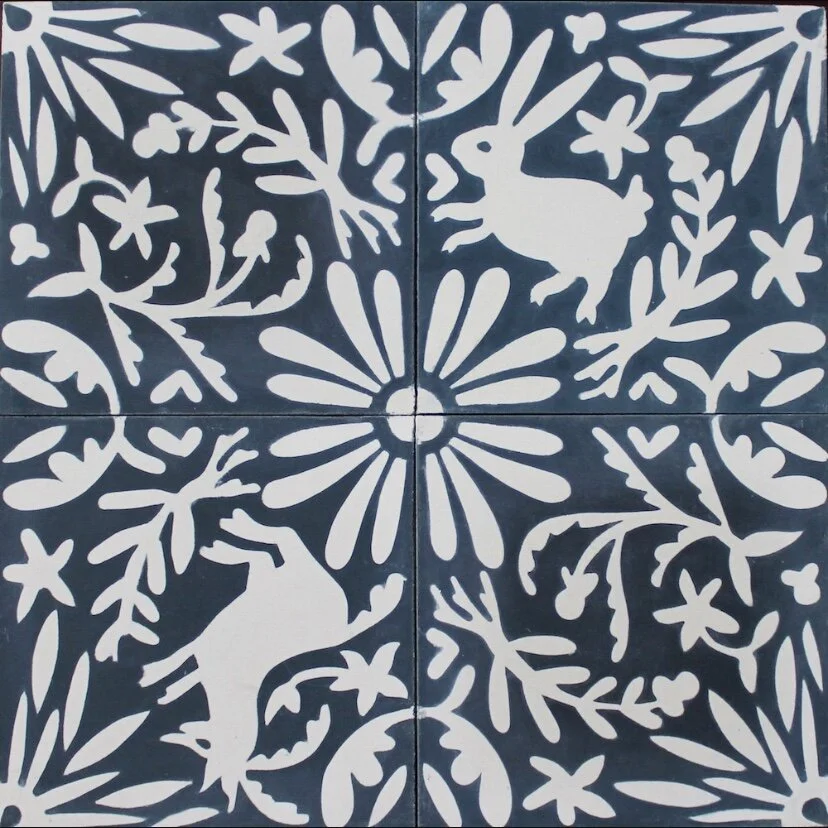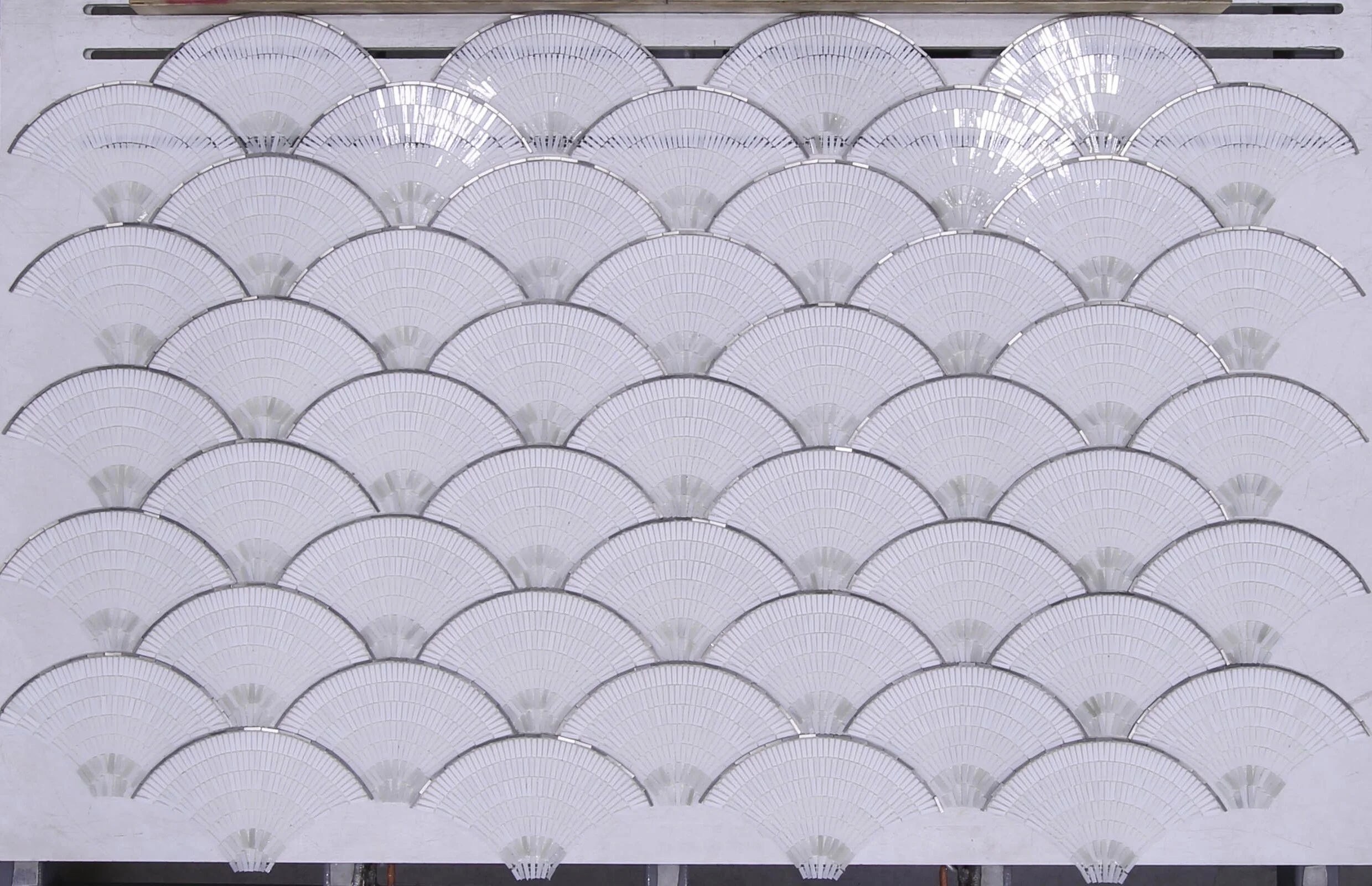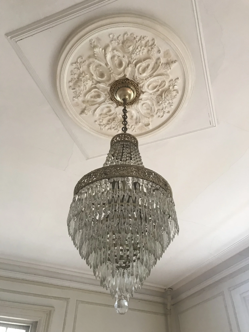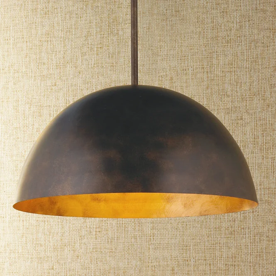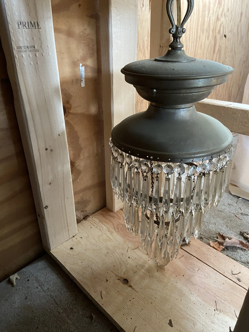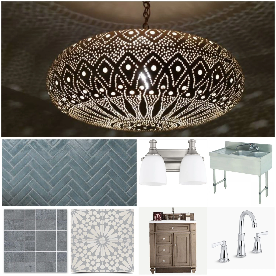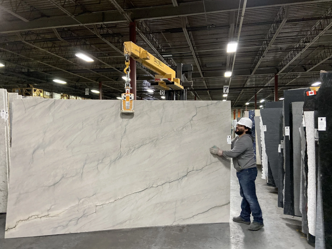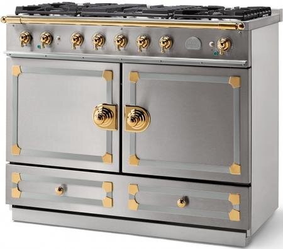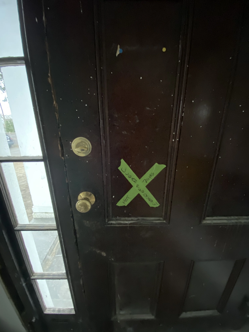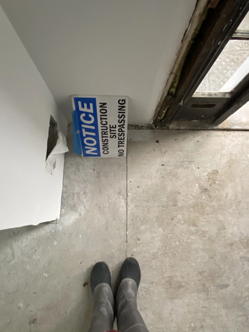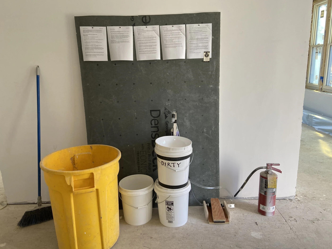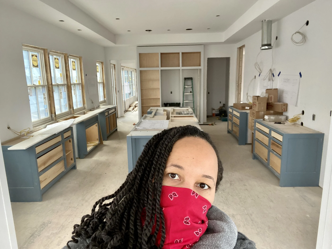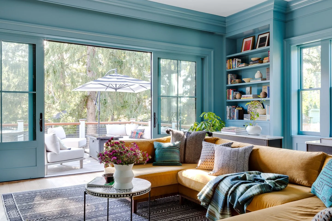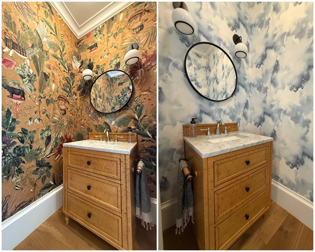rebuilding home
Beginning…
Home…
So we’re “remodeling” except we’re not. It’s a full blown rebuild.
This grand Greek Revival home is at the top of a lovely hill near where I grew up. So we’re growing my roots and the Englishman is all in with me!
Here’s the thing…it photographs well…has great bones…and that’s it. Almost everything inside goes, including the slab!
It was built in 1852, had some changes in 1928, and has been a multi-generational home to various families ever since. Lots of deferred maintenance and lots of aging and odd decision-making means we can’t pretend it’s as pretty as the pictures. The staging was lovely and vacant it was enchanting…but “sold as is” means just that.
We have interior renderings!
Our architects have done great space planning - it’s smart and personal at the same time. They think about programming exactly the way we need them to and have better ideas about making the programming work than we hoped.
I appreciate the process. Jake and Annie are straight forward, understand my stoic demeanor does not imply ambivalence, incorporated input, and generated a design plan that meets our needs. I’ve had to reconfigure the shared bath design and they’ve taken it not just in stride but with full understanding.
Interior design-wise, not much in the renderings looks how I’m planning, except the kitchen (lose the tile and wicker and we’re close), because I haven’t yet shared my selections. But it’s been great for G to actually see the space as a home with dimension rather than a floor plan…which is the point.
We have to start making specific decisions about plumbing and lighting fixtures! And G and I need to get on the same page about the final interior intentions even without specific decisions…so far he says “if you’re happy, I can probably live with it.” A husband is a tricky client.
My favorite pre-design question Jake asked was “what do you want your house to say?” My answer: “Come over uninvited and stay longer than you planned.” Not really what Greek Revival was built to say and I’m a Victorian kind of gal…so they’ve had a great mission to fulfill and it’s working!
Rendering © 2019 Jacob Lilley Architects. All rights reserved.
down to the studs
first steps taken…many to go
my bocce dreams…will they come true?!
Spring is coming!
I’ve been sidetracked by spring! What happens when you buy a house for the lot rather than the house is you spend so much time imagining what it will look and feel like outside, especially when the snowdrops and crocuses are arriving. Plants and perimeter fencing and outdoor seating are all on my mind…but on hold! But I can’t stop daydreaming about bocce and other outdoor fun.
We have some important functional decisions to make as well: that old stone deck, the back stairs that won’t be used, and the driveways. Not as fun as bocce and flowers but top on the list!
why we bought: the house is cool but THIS LOT in the city, 300 yards from the train…yes, please and thank you!
moooi NR2 pendant light - for the girl who was on the math team and loves art
Be still my artist heart…
Falling in love with vendors, makers, and creatives is the fun but fiscally dangerous part.
Some of my favorite finds will be a part of our home and some will remain dreams…but they all make me super happy!
As of April we have made plumbing fixture choices - the first trade scheduled to be on site. But that has meant working backwards mentally, imagining the other aesthetic choices.
We’ve had our first guests!
…sort of. We had friends come to stay at our current house for Mothers’ Day weekend and walked over to show the state of things and the “coming soon” guest quarters. It was all very exciting and even without being able to roam freely, it felt lovely having friends who will actually stay with us again over to see it now.
We also had a great visit at Hunt Custom Milled Wood Floors to narrow down choices. It’s amazing when someone knows their craft as well as Pat Hunt and is excited to tell you about it. As a longtime consultant for This Old House, it’s obviously easy for Pat to understand the best options for this old house. But he’s a joy to learn from because he respects the product, enjoys the process, and genuinely wants us to feel enabled to make the best choice for our home. And it’s a place where I don’t feel like I dork saying things like “I like seeing the life of wood” out loud. So much fun I want to go back!
Wild and Free…
This is not the wall covering for either downstairs water closet. But this was the dream for a while. I flipped through magazines and scrolled through images and looked at what other designers were doing and looked at what regular people were doing and I just couldn’t find what I had in my head. What was in my head? I didn’t want to tell anyone. It was too crazy, artsy, dreamy lady for two downstairs water closets.
Wild and Free!
Wild!?
And Free?!
The stuff of poetry, musical anthems, adventure novels, youthful manifestos, perhaps even alternative curricula…but potty wallpaper inspiration? I really am a crazy dreamer. The team already thought it was a crazy idea to put two small wcs on the main floor - G thought it said “pub” and JLA thought there were more clever ways to configure the space but I was adamant. Now I’m going to tell them, by the way here’s the theme…
You know, though - when I named it I stared to find options. So “the twins” will actually be Wild and Free.
Calico’s entire Satori collection is gorgeous. This color, plateau, was a front-runner for the twin Free. “Steady-footed animals graze on the peaceful Plateau.”
But there’s real work going on here! Doors and windows are being filled in, others will be carved out - creating a logic of light and egress. We seriously don’t need two doors leading to the driveway but no way out to the large side yard. Most dramatically, a single door with a small window once led to the deck and we are planning for custom sliders - paneled doors with large windows with a double wide opening. It’s not the complete opening of an accordion style door but it will feel like a room with big windows when they’re closed and have a nice indoor-outdoor feel when they’re open.
We’ve also had a new slab poured in the basement. I don’t want to think about winter now but I’m happy to know how comfortable it will be down there and efficient, in general, with an insulated slab under the floors.
Remember I said “It can’t be held up by bricks forever”…? Well, we’re getting there.
This is one of my favorite photos because it’s work that most people will never know was done but it’s such a precious and prominent part of the house that needed “saving”…aka multi-faceted mitigation.
Fall Framing!
The kids are still riding bikes in the driveway but we’ll have to stay away from the house more for a while. All the space planning is alive in the framing and professional teams are in doing their magic.
Our plumbers are borderline OCD and I’m loving it. Every time I stop by, their work is set out ahead of them if it’s early or it’s obvious what’s been accomplished and cleanly closed up if it’s late.
And I’m living in a trade dream world because Ken, our electrician, is totally feeling my decision fatigue. He’s asking the questions he needs to ask, giving me the best nudges from his expertise, and making suggestions. While we were talking about reading light sconces, I told him what a bookworm I have and he asked, “Does he have an e-reader? We can add a charger outlet for it here on the bookshelf.” This simple kind of genius is the best kind - the kind we’re going to appreciate when we actually get to live in this place.
Bocce with Brad
Yes, yes, yes. I’m talking about bocce again. What can I say, lawn games are fun. What’s not to love about a low learning curve and something you can play with a drink in your hand and/or while holding an intelligent conversation? We’ve been playing Kubb quite a bit. We keep a set in the garage. My son would love lawn chess but that’s a space hog and fails the everyone-can-join test. We will expand the lawn game options, for sure, but you know I’m all about bocce. I even emailed John at La Bandita, to ask about their petite bocce court dimensions. I’m considering how small we might go while still feeling fun and we definitely had a lot of fun using theirs…I mean, the Tuscan sunsets helped, too.
In the meantime, there is sooooo much carpentry going on. Niches, medicine cabinets, on site, off site - it’s a busy time and that feels good! The framing, of course, the stairs…what a journey. I completely understand why the stairs were cut up with a wall but it feels so nice to be restoring them - width, prominence, and the grace of the curvature is just lovely to watch as it happens. The structure never completely converted into a two family properly despite the wall at the stairs and the second entry. The landing doors off the back stairs were not privacy doors - you let yourself in with a key, locked the door behind you, then went throughout the house as you pleased in the back? The honor system? Or they were functional before? Either way, we need neither service stairs nor divisions so it’s all opening up!
And however the bocce pans out, Brad gets his own set so he and his family can come hang out whenever they want. He’s the hands behind all this carpentry and the ears to my decision web (I think out-loud). He gets the bocce and the drink!
I’ve submitted our decorative lighting selections except for the front entry. JLA wanted to create a moment and we decided to let them go with it. Seeing it mocked up was kind of fun. The renderings are even more impressive. Not including the cans, I had twenty-five other light fixtures to select from my “shortlist” of over fifty. So I was torn between let’s just throw a light bulb up there and let’s see what an artisan can make. JLA taking the reins was more sound and I’m excited. It will be a slightly modern touch but the light play is gentle and I believe it will be welcoming.
Snow Joke, Rebuilding an Historical Home
I met another neighbor and they said they were “so sad” we were taking so much out of the house. They haven’t even seen the inside of the house! I assured them, while we had to take plenty out - like wood rot, the “Pittsburgh toilet”, and many broken, aged things for remediation and (imho) beautification, I do love history, we intend to honor the history of the home. Also, we hired our contractor and his team, Kevin Cradock Builders, because that’s basically their jam. The envelope is mostly staying in tact. We have new windows and doors and have only removed the service egress, so neighbors should barely be able to note a change. For the most part neighbors have been enthusiastic and positive so we’re very happy and lucky. People do probe - what are we keeping, changing, restoring, etc. But considering the condo-ification going on around us, most folks are happy a family is restoring a family home. Point of fact: our property is considered historically relevant though not historically protected. The father’s “city” home is protected but we can do “whatever we want” with this “summer” house the same way anyone with a permit for a family home in the city can. However, we decided on our own, that what we wanted was to preserve and restore what we could and rebuild for our current circumstances but with a nod to the original character of the house.
The guys are working with super duper heat blowers going and I’m so honored. I know - it’s what they do. But I am NOT a fan of winter so I’m impressed none the less. The view from my studio almost makes me get that happy snow feeling winter people talk about…maybe if it actually had a pane of glass in and my nose wasn’t so red!
Demo party!
Winter has come and gone and come again. Flashback to last winter before all the demo when we celebrated with a little joyful pre-demo graffiti play date. We’ve come a long way.
History, nostalgia, and the joys of stewardship…
This is the formal living room fireplace and 1852day never looked so good. Yes, there are still signs of age: spots, discoloring, and acid burns but what a lovely piece of history! I can imagine the stories told, tears shed, strategies forged, holidays celebrated, kisses enjoyed, books devoured in front of this intricately carved marble. And I can also imagine the hands that carved it - how different they looked than the hands that gestured those stories, wiped the tears, etc.
I mentioned I grew up nearby. Well, it was quite literally on the other side of the tracks and a ways down hill. We all know what both of those mean, figuratively. We did not inherit this house nor the funds to purchase and restore it. It’s amazing some days to wake up and know it’s ours and to feel responsible for a piece of history, loving history the way I do, loving my neighborhood and community and being invested here. My husband does a lot of the repairs on our current home, a lovely Victorian. Having grown up in England in a Victorian row house, he has fond memories of repairing sash windows and such with his father. He feels both pleasure and pride in knowing how to take care of a house job. We all worked on installing our patios and other projects together here. My joking motto in steering this new project has been: “I didn’t drop out of architecture school for nothing!” And it applied back when I was just starting out in New York - I did some day labor (paint and plaster) before I had more solid footing in the entertainment industry and I worked as high-end contractor’s assistant supporting the renovation of homes so lovely and richly appointed most can only dream. So when I get lost in the love of small things, like the restoration of a fireplace, it’s because history, craftsmen, neighborhood, class divide, architecture studio, family time, labor, personal aesthetic, and all we’re planning are all wrapped up in there.
Linger…
I am searching for an illustrative photo of the original small door of the family room, but this is all I’ve got. It just wasn’t my favorite space to shoot back then. The transformation is amazing. As you can imagine, with the new larger doors to our deck and yard, we’ll be in this less formal family room most often. Absolutely a favorite space now, there is direct access to the kitchen, which might tie for best space to linger. I’ve already challenged Evan to a game of spit on the sunroom bench once it’s all said and done. Already one of my favorite spots in the kitchen, making the bench extra deep has proven to be a wise call. Cards, sunning like a cat, sipping lattes, last minute homework… the potential for joy and utility abounds.
Inside? Outside? Why choose…let’s do both.
Let’s have a latte, play a game of spit, and talk about…everything! Or, you lay on the right, I’ll take the left, we make long throat sounds and hope the playroom is doing it’s job?!
mmm… México, Morocco, Mosaic
I haven’t been deliberately coy with my selections. Beautiful tile, fun and functional lighting, both bold and traditional colors. It’s just that out of context they’re simply pieces and this is a big project. I’ve been focusing on intentions and feelings…I think. But with some pieces going in, I’m super pleased the picture is coming together as I imagined and it’s feeling like it will function as programmed, if not better.
Much of the cabinetry is on site and being installed. Tile is ongoing everywhere and I’m jealous of the basement guest bath - I channeled the bathroom I always wanted as an update in our Victorian.
There will be a bevy of blues and some grays throughput. Pops of something different planned here and there. There will be original, loved selections returning to the house and new selections coming in - some in reverence to the history and others that simply make me giddy or swoon. Particularly, with tile, there are imports from places I love. My heart home, México will be in the kids’ bath; and a place of my introspective journeys, Morocco, will be in the attic. I also spent a lot of time finding a feature tile for the kitchen that would be special, but not distracting, and with a hint of metallic. That became a limiting search parameter. Many tiles with metallic features are too modern for the picture I’m cultivating. Fortunately, I found such a lovely mosaic - it makes me smile so much I wrote their team a note.
Corona…heavy is the crown.
I want to say something clever or uplifting but I just don’t have it in me. Work slowed. “Hotspots” were marked for frequent cleaning and some safety measures were introduced. Then work stoped completely by mandate. Things are bad everywhere. I’m not rehashing the news. Work has started again with new protocols and an amazing field sink as well as limited personnel so there is space for individuals and teams to work. It’s going to be slow. Part of me is whining inside, but it’s a small part and I’m human. I just really hope it all comes to fruition in a way that’s safe for everyone. Someone on our team has already had the virus and, we hope, is recovering. It’s frightening. Most of the building team has been furloughed and is slowly being hired back. It’s a balancing act. Our national systems aren’t cut out to support us through something like this; because when some people say they want to get back to work what they really mean is they need to get back to earning. Fortunately, this job site is big enough for appropriate distancing and being managed by builders who value one another as people not just trades and an understanding of public health.
Onward…from the blues to the blues
Many happenings since pandemic - it might be a while before we understand the impact of this collective trauma of isolation and illness. I actually didn’t miss much - but creative connection was on the list. I added another creative project to my agenda and much remains to be seen at home. The pandemic limitations reinforced what I was already striving for in this home. Enabling comfort, reflecting joy, and various configurations for interaction. Putting aside the covid blues…I’ve got so, so many wonderful blues! I’ve harmonized a home with ten different blue paints, three different blue tiles (one of which is used in two configurations), one blue wallpaper, and very dreamy blue veining in our kitchen and dining stone. I’ve balanced all that blue with some very lovely warm natural elements (leather and metal), a variety of fibers, and a few of the original features.
Photo credit: Greg Premru
Afraid of color? Let’s talk about it.
“The Twins”
After much deliberation and minor internal dispute with my husband/client, “the twins” did form. Two nearly identical WCs on the main level with the same fixtures, lighting, and utilities but different wallpaper. One “wild” - a design by Moooi called Menagerie of Extinct Animals and one “free” called Baltic Sea. Perhaps the attic and basement bathrooms are more cousins than twins but they feature the same gorgeous extra long rectangular tile.
…

















